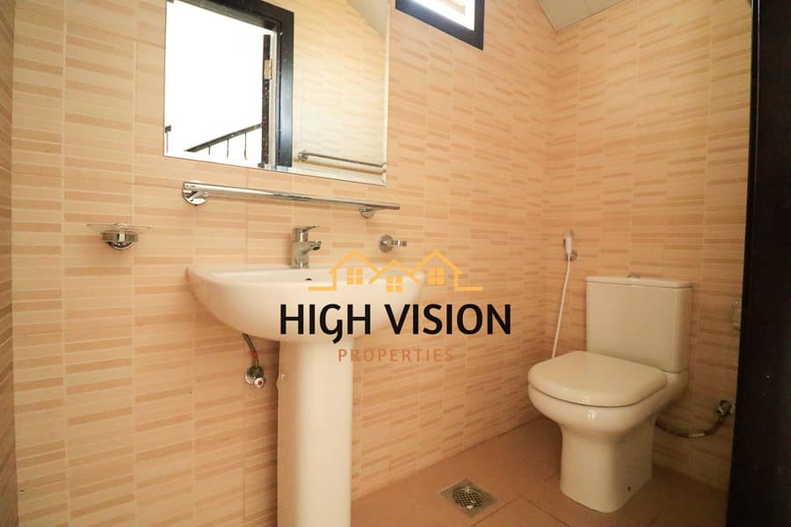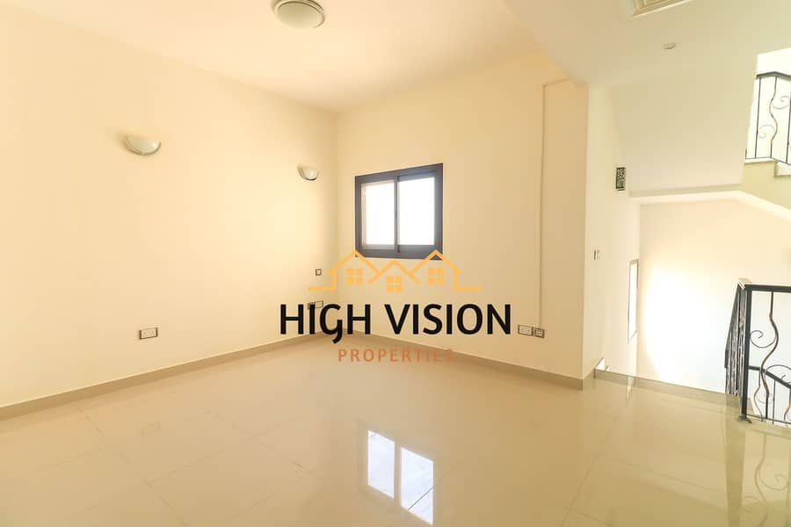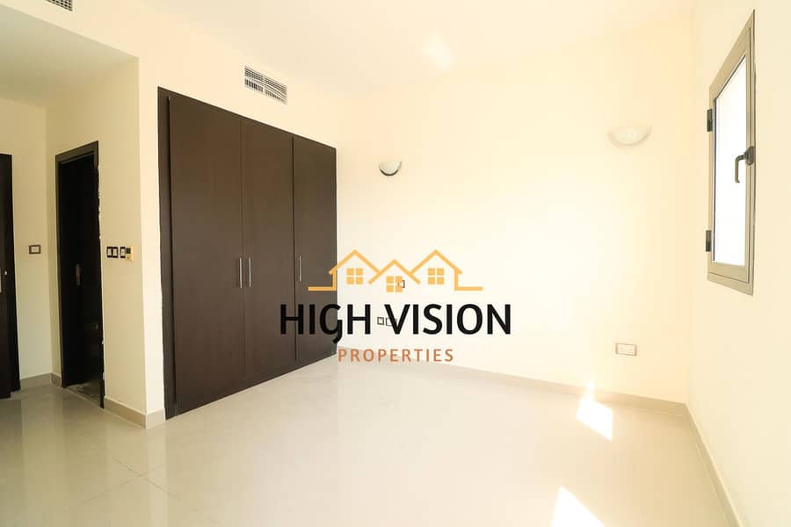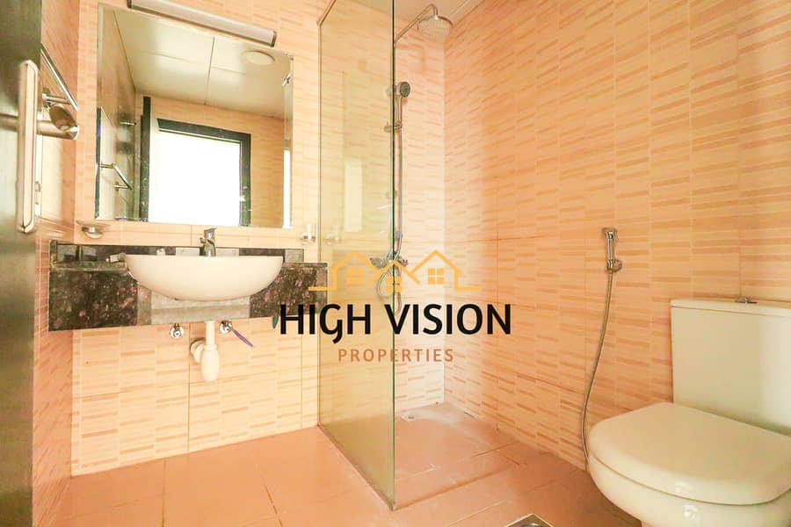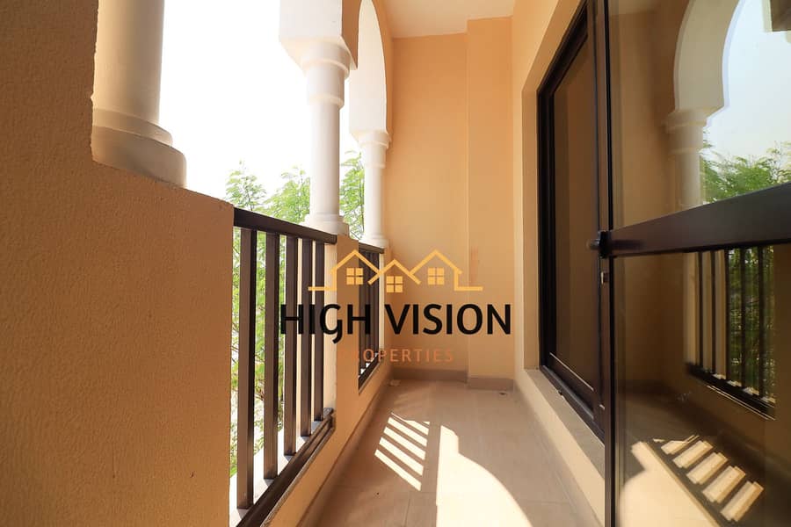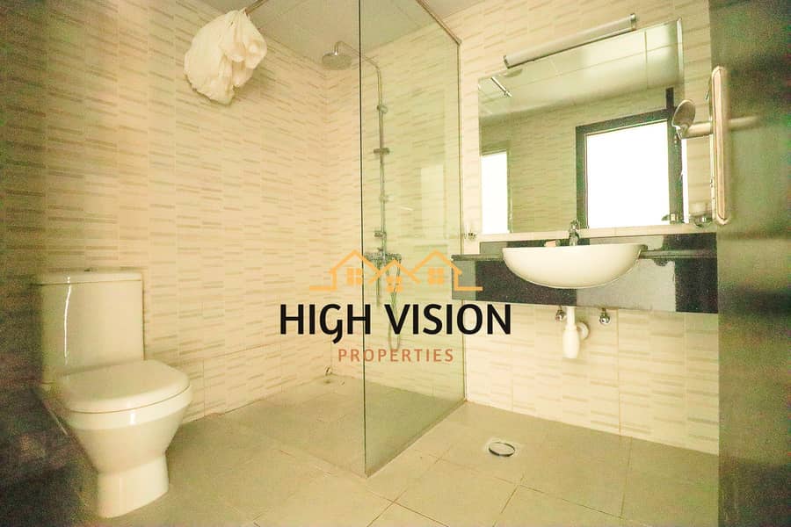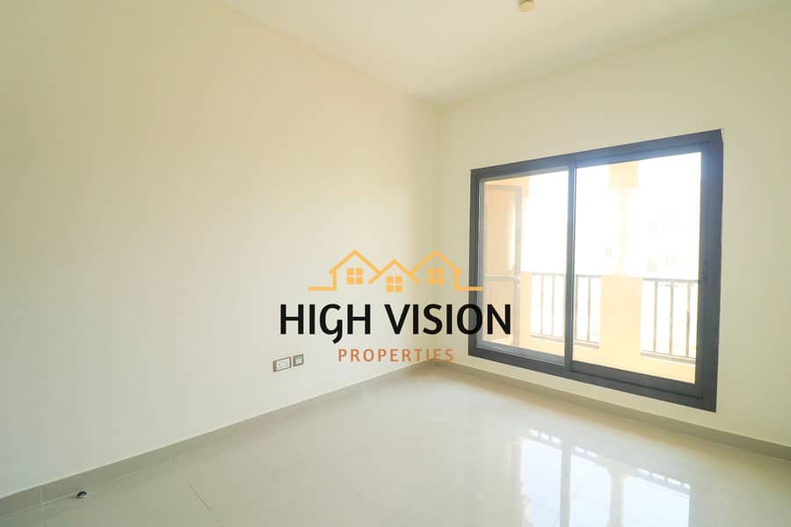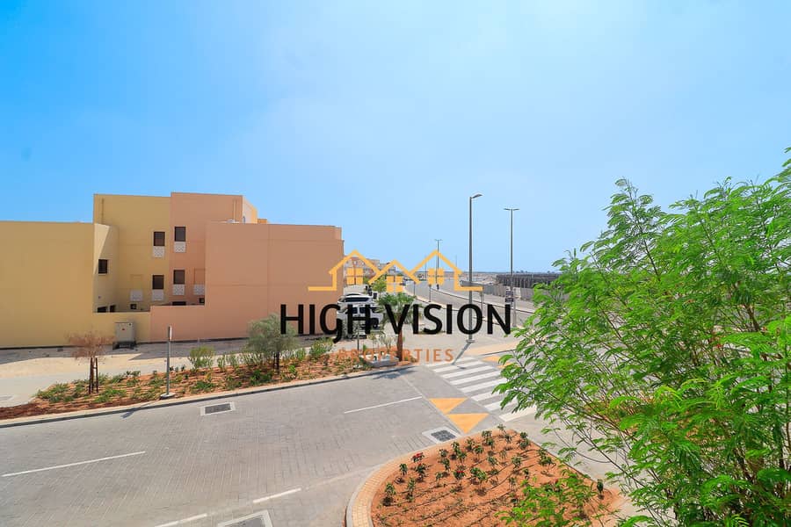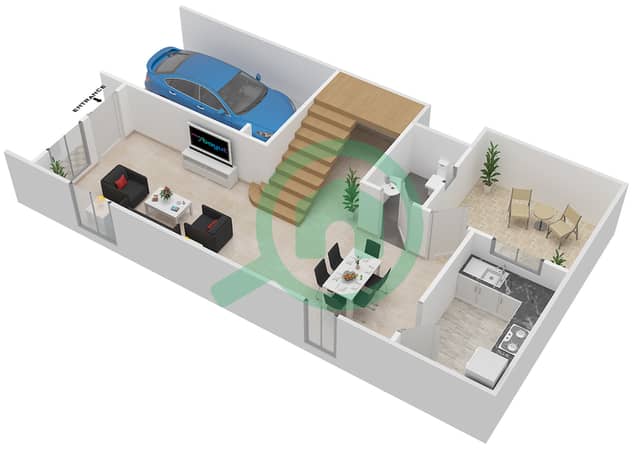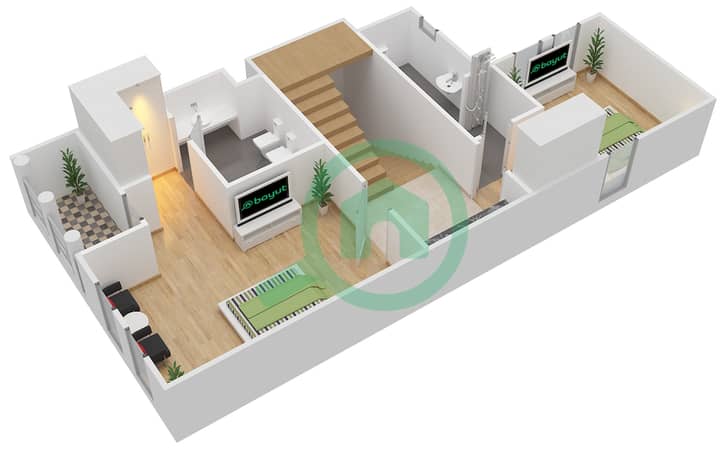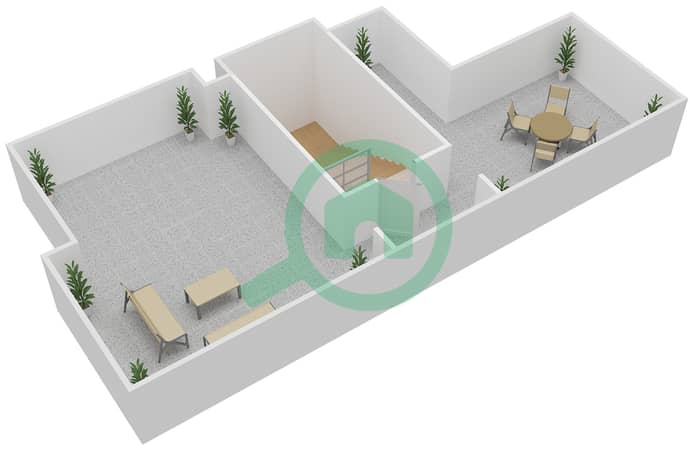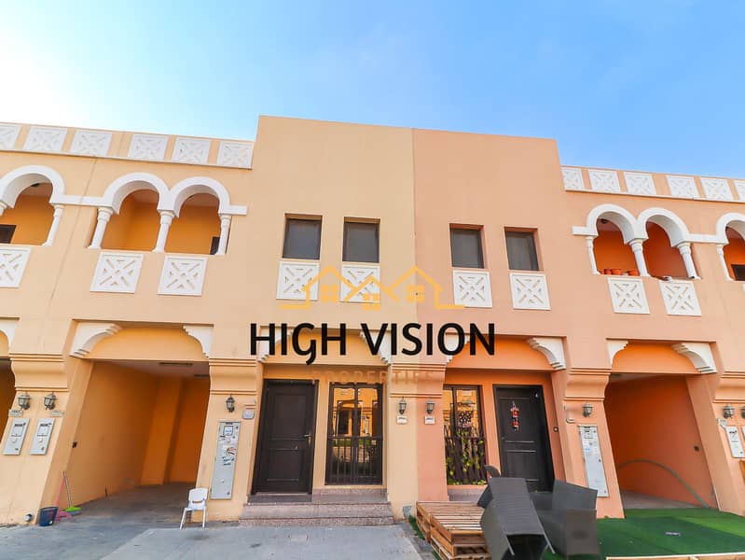
Floor plans
Map

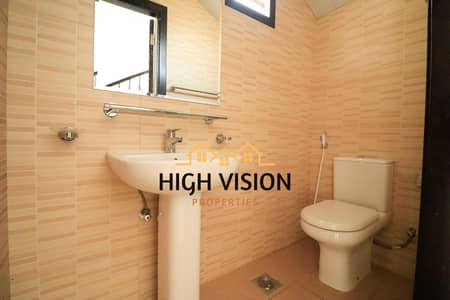

10
Move in Ready | Open Kitchen | Near Park
This particular villa within Hydra Village is meticulously crafted to serve as your perfect family residence, providing a serene and highly efficient living space.
Featuring:
Featuring:
- 2 Bedrooms
- 3 Bathrooms
- Roof Deck
- Courtyard
- Open Kitchen
- Living and Dining Room
- Kitchen
- Store
- Garage
- Guest Toilet
- Allocated Parking
- Kids Play Area
- Gym or Health Club
- Swimming Pool
- Balcony or Terrace
- Security Staff
- CCTV Security
- ATM Facility
- 24-Hour Concierge
- Intercom
- Centrally Air-Conditioned
- Central Heating
- Waste Disposal
- Maintenance Staff
- Pet Policy (Allowed)
Property Information
- TypeVilla
- PurposeFor Sale
- Reference no.Bayut - 100127-FLgfBL
- CompletionReady
- FurnishingUnfurnished
- Average Rent
- Added on26 September 2024
Floor Plans
3D Live
3D Image
2D Image
- Ground Floor
![Ground Floor Ground Floor]()
- First Floor
![First Floor First Floor]()
- Roof
![Roof Roof]()
Features / Amenities
Balcony or Terrace
Parking Spaces: 2
Jacuzzi
Electricity Backup
+ 7 more amenities
Trends
Mortgage
Location & Nearby
Location
Schools
Restaurants
Hospitals
Parks

