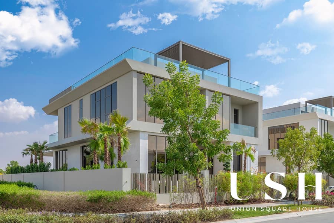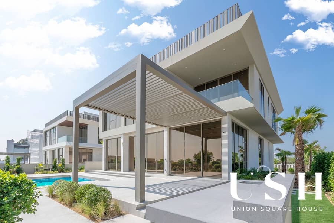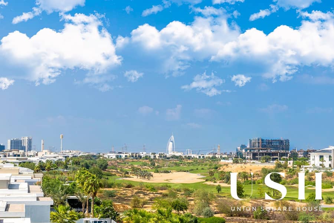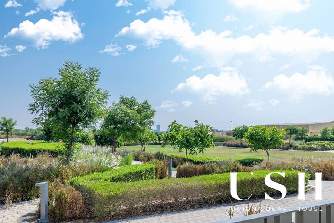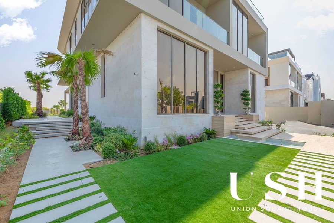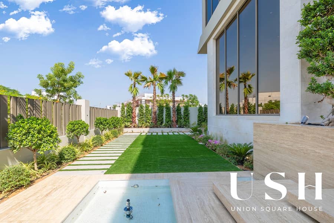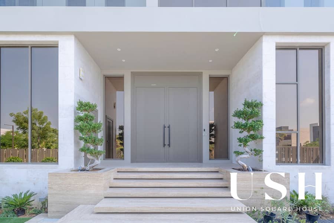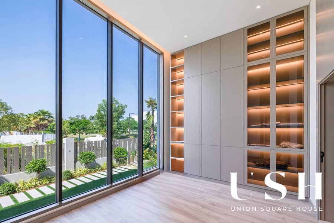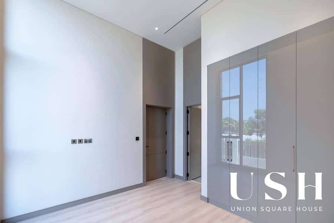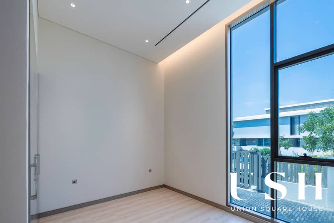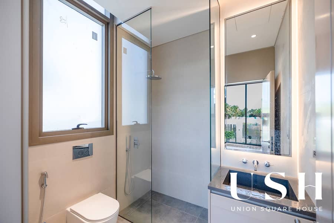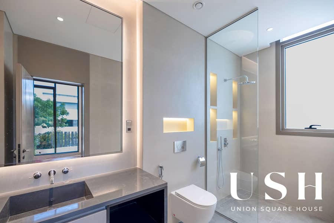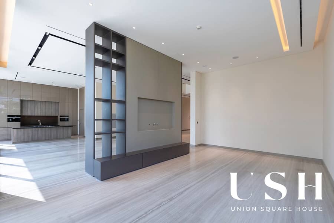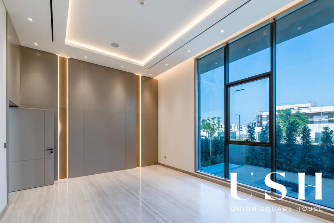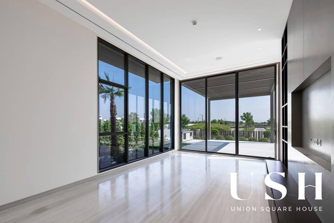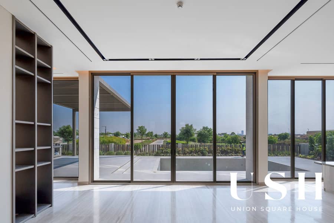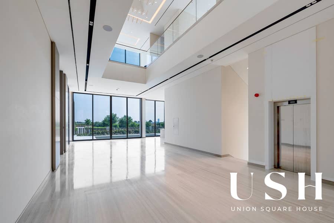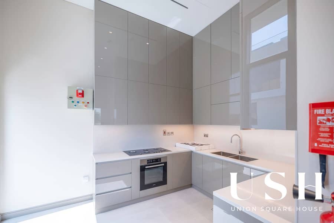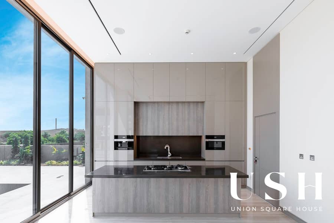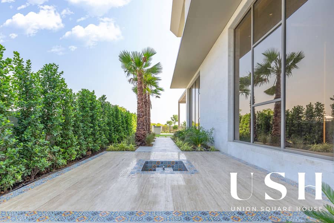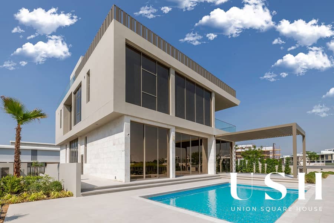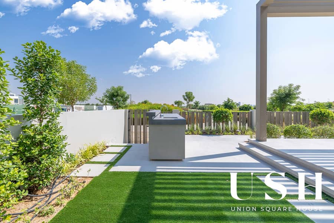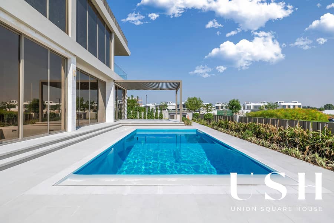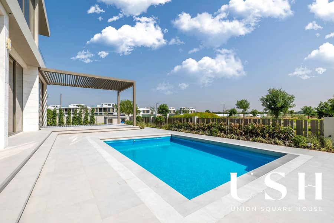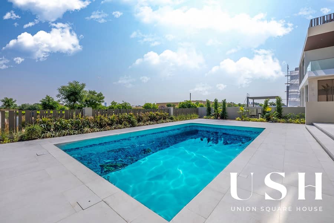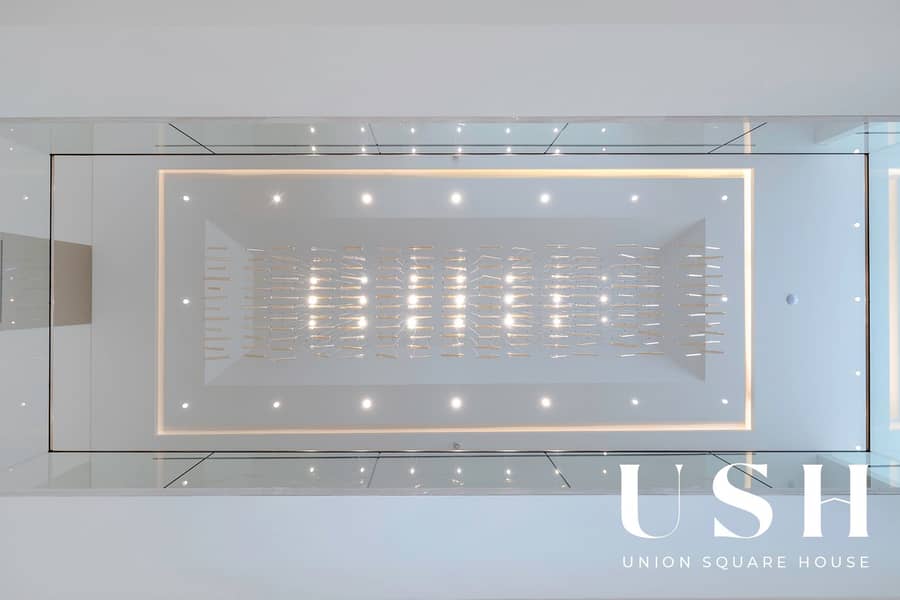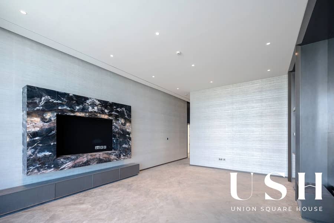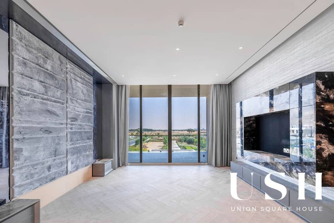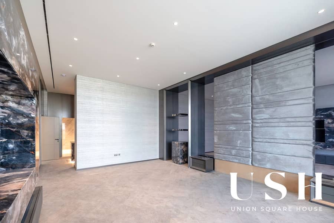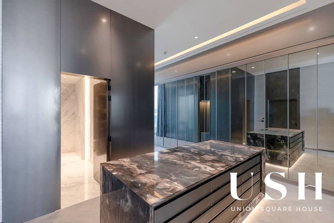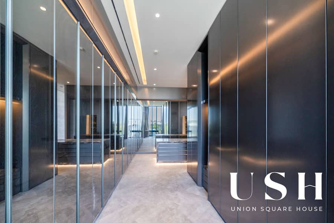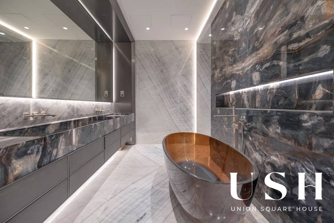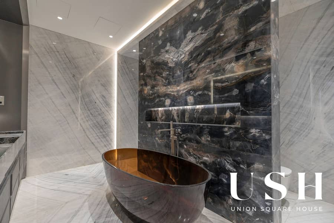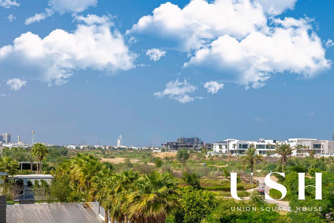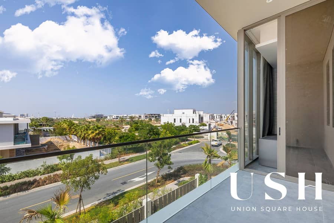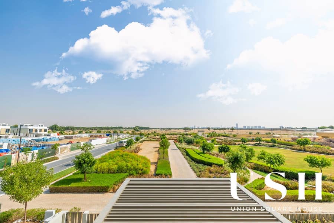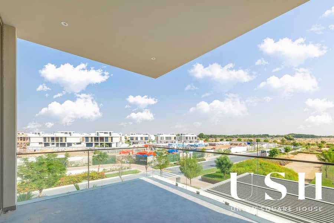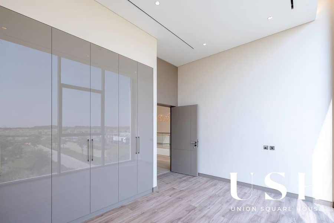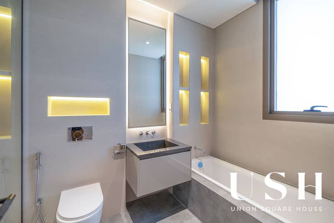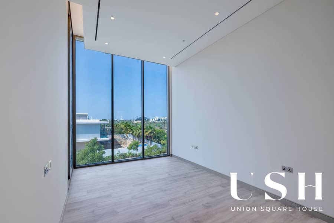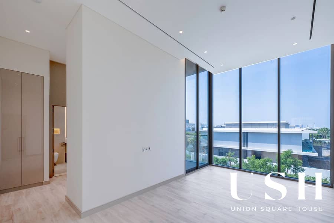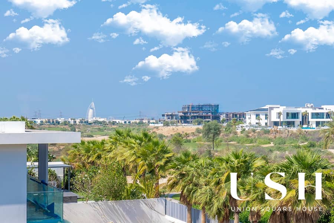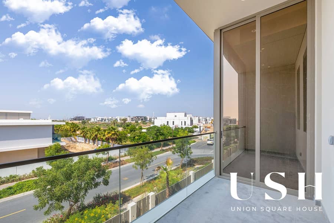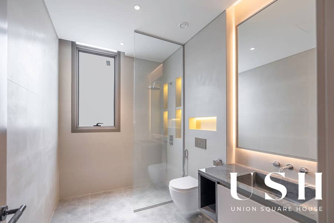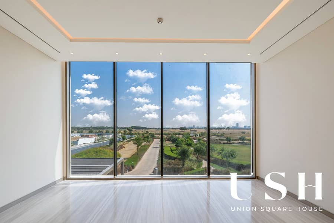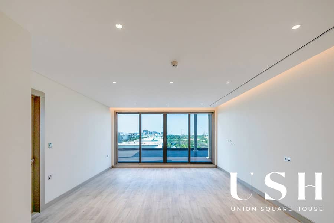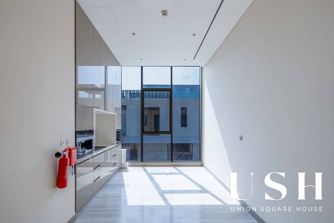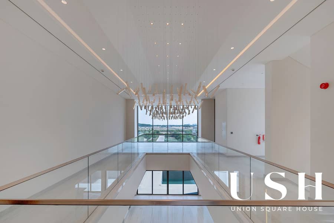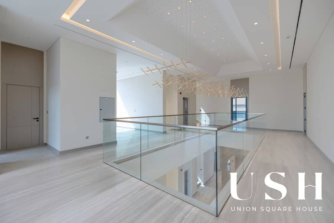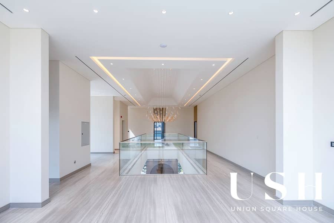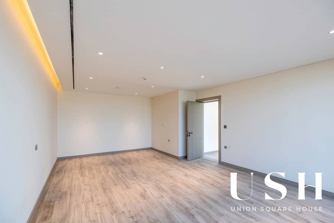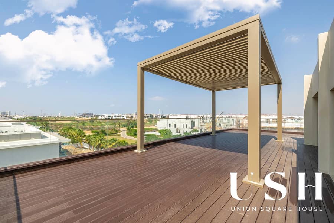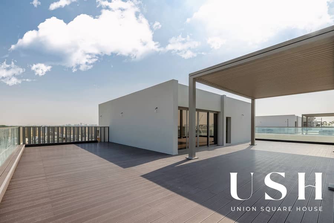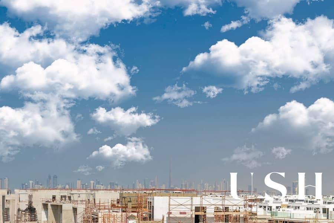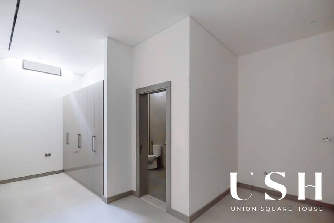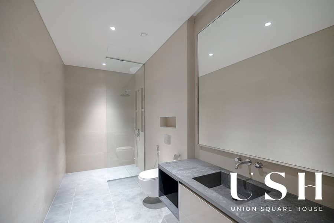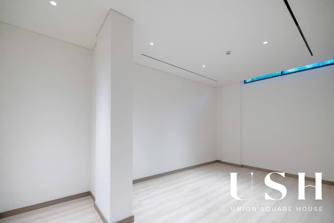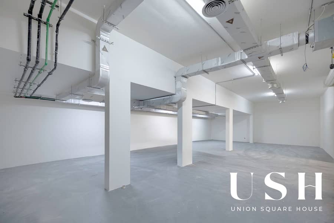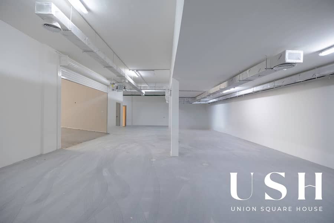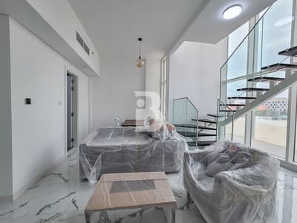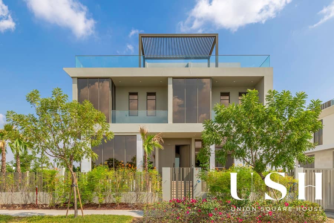
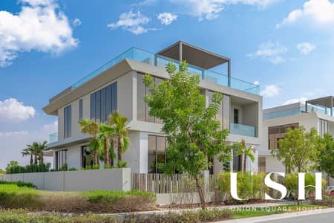
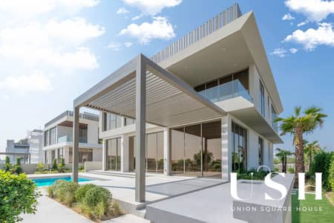
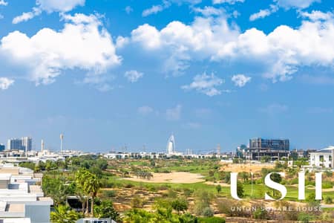
فیلا في فيروايز،دبي هيلز استيت 6 غرف 42000000 درهم - 7919906
'union' Square House is proud to present this ultra luxury, bespoke villa in Fairways, Dubai Hills Estate.
This highly customizable villa incorporates a beautiful exterior with natural stone and wooden panels to invoke a warm and luxurious design.
Being next to the park and so close to the golf course, the villa has been thoughtfully designed to maximize on the views and capture the most out of the surroundings. The villa includes a basement, ground floor, first floor and a usable rooftop with all floors being easily accessible with an elevator.
The ground floor has a well-designed living area, a dining area, a family living with an extendable outdoor seating area, a show kitchen, a wet kitchen, a guest bedroom and a bedroom with dual access that can be used as an office. The backyard has a pool and a closed pool deck ideal for use through all seasons.
The first floor has a large family living, a stunning master bedroom and 2 spacious en-suite bedrooms.
The master bedroom is extremely spacious and beautifully upgraded with a luxurious walk in closet and a grand master bathroom. The master bedroom also has a large terrace and overlooks the golf course and park.
The roof floor has a spacious suite with beautiful views and a large, usable terrace.
Finally, the basement includes a cinema room, maid’s room a car park to house 3 to 4 cars, a driver's room and a storage room.
The villa will be well landscaped and included a home automation system.
In a gist:
Bespoke 6 Bed + Maid's Room + Driver's Room
Plot Size: 11,459 Sq. Ft
B. U. A. : 13,476 Sq. Ft.
Bespoke, High Grade and Customizable
Upgraded master bedroom
Home automation
Landscaped
Corner Villa
Excellent Location With 3 sided views of the golf course, park and Dubai Skyline
For any queries regarding this beautiful property, please feel free to contact Akash Serra:
Phone:
Email:
This highly customizable villa incorporates a beautiful exterior with natural stone and wooden panels to invoke a warm and luxurious design.
Being next to the park and so close to the golf course, the villa has been thoughtfully designed to maximize on the views and capture the most out of the surroundings. The villa includes a basement, ground floor, first floor and a usable rooftop with all floors being easily accessible with an elevator.
The ground floor has a well-designed living area, a dining area, a family living with an extendable outdoor seating area, a show kitchen, a wet kitchen, a guest bedroom and a bedroom with dual access that can be used as an office. The backyard has a pool and a closed pool deck ideal for use through all seasons.
The first floor has a large family living, a stunning master bedroom and 2 spacious en-suite bedrooms.
The master bedroom is extremely spacious and beautifully upgraded with a luxurious walk in closet and a grand master bathroom. The master bedroom also has a large terrace and overlooks the golf course and park.
The roof floor has a spacious suite with beautiful views and a large, usable terrace.
Finally, the basement includes a cinema room, maid’s room a car park to house 3 to 4 cars, a driver's room and a storage room.
The villa will be well landscaped and included a home automation system.
In a gist:
Bespoke 6 Bed + Maid's Room + Driver's Room
Plot Size: 11,459 Sq. Ft
B. U. A. : 13,476 Sq. Ft.
Bespoke, High Grade and Customizable
Upgraded master bedroom
Home automation
Landscaped
Corner Villa
Excellent Location With 3 sided views of the golf course, park and Dubai Skyline
For any queries regarding this beautiful property, please feel free to contact Akash Serra:
Phone:
Email:
معلومات عن العقار
- نوع العقارفیلا
- نوع العرضللبيع
- الرقم المرجعيبيوت - 4799-GGXUmE
- حالة البناءجاهز
- معدل الإيجار
- تاريخ الإضافة6 مايو 2024
المزايا والخدمات
شرفة أو تراس
مواقف سيارات: 5
غرفة خدم
مسبح
+ 15 مزايا وخدمات
البحث الشائع
حاسبة التمويل العقاري
الموقع والأماكن القريبة
الموقع
المؤسسات التعليمية
المطاعم
المستشفيات
المتنزهات
هذا العقار لم يعد متوفرا بعد الآن

Akash Serra
لا يوجد تقييمات بعد
اكتب تقييم